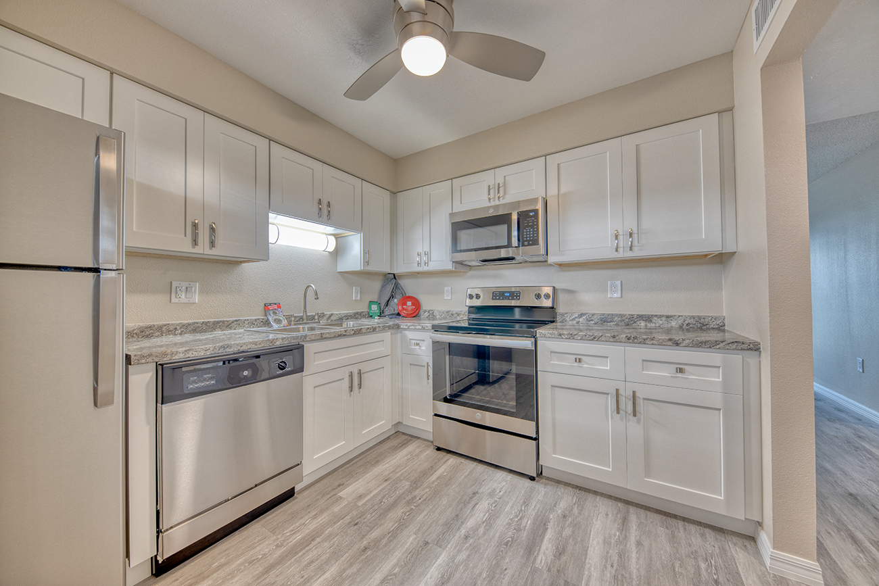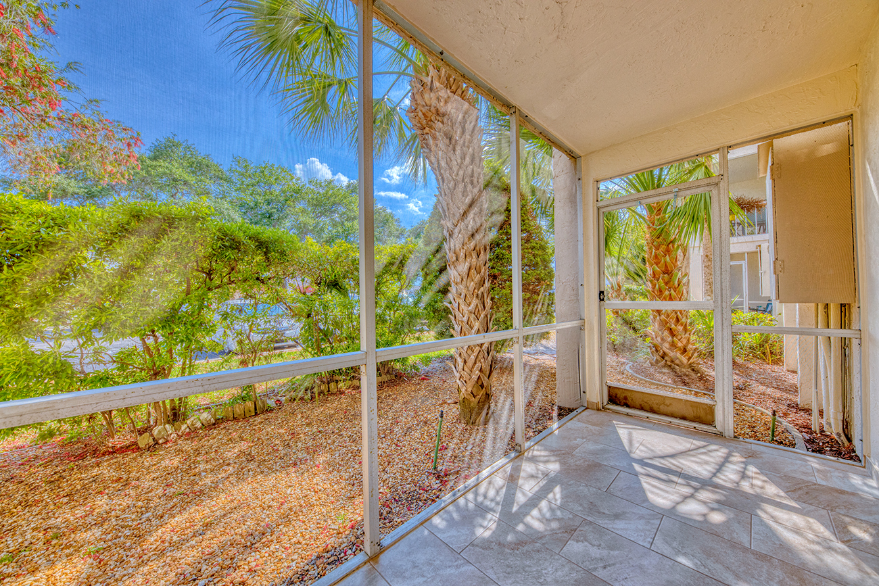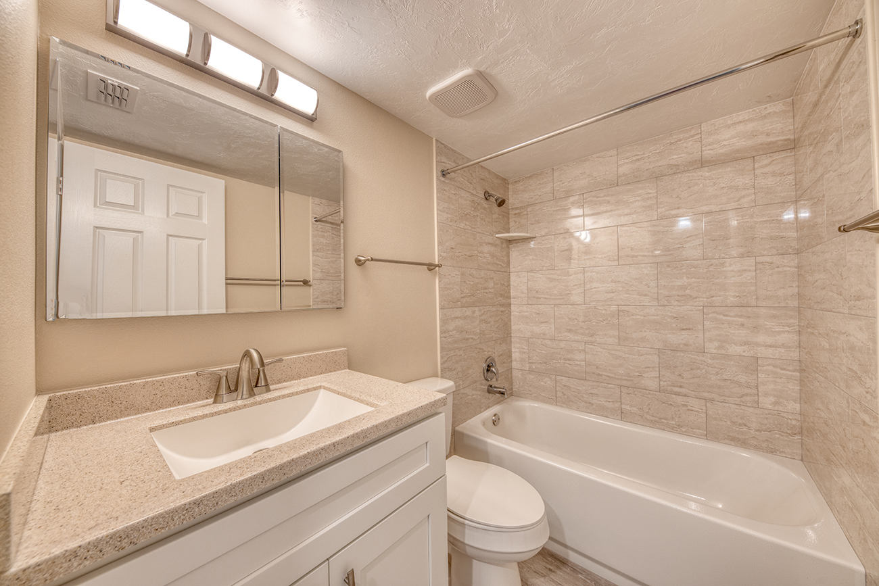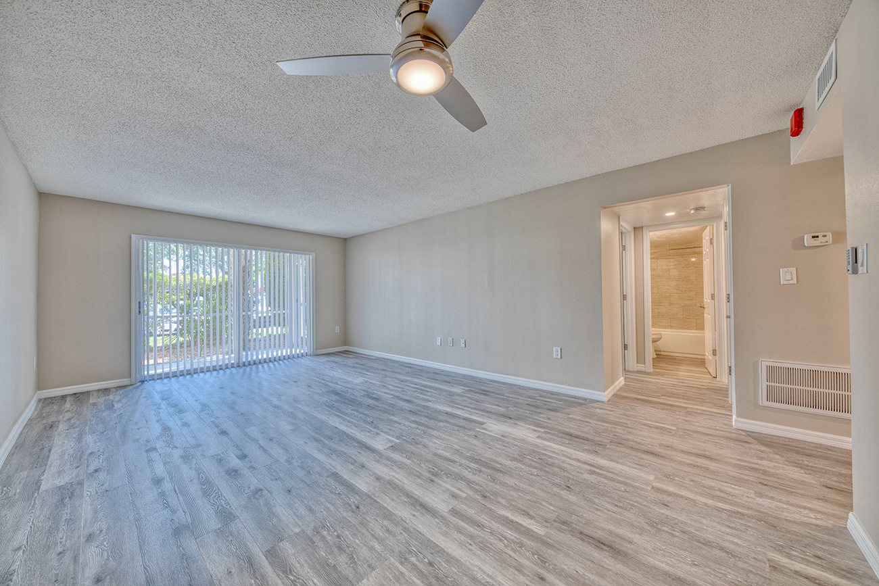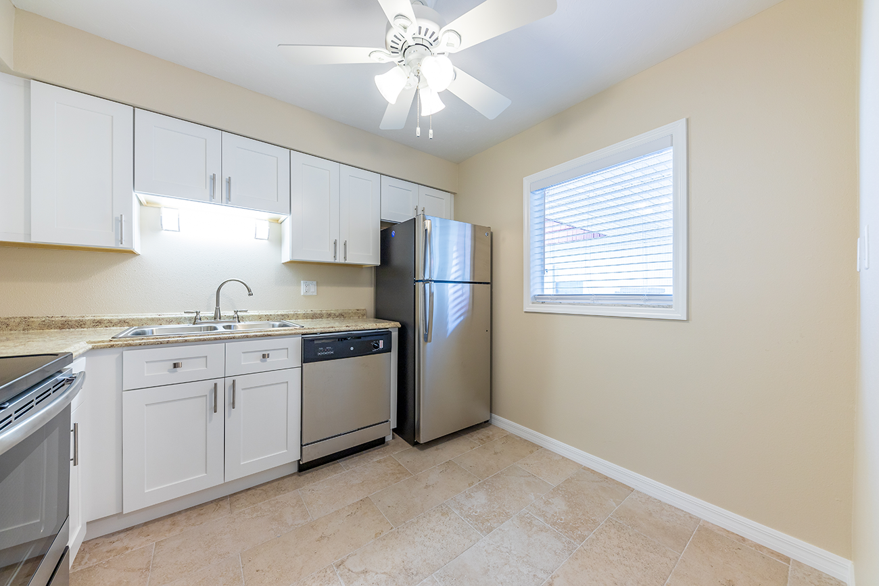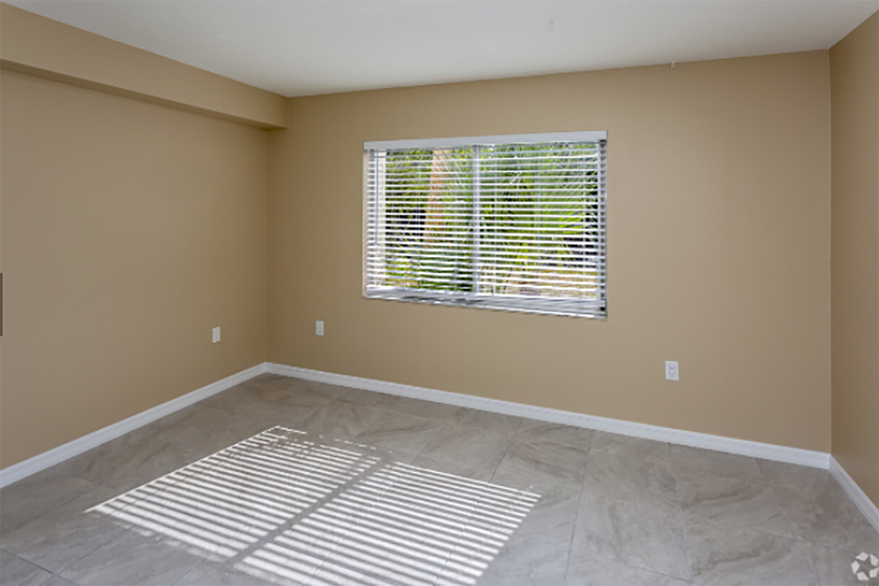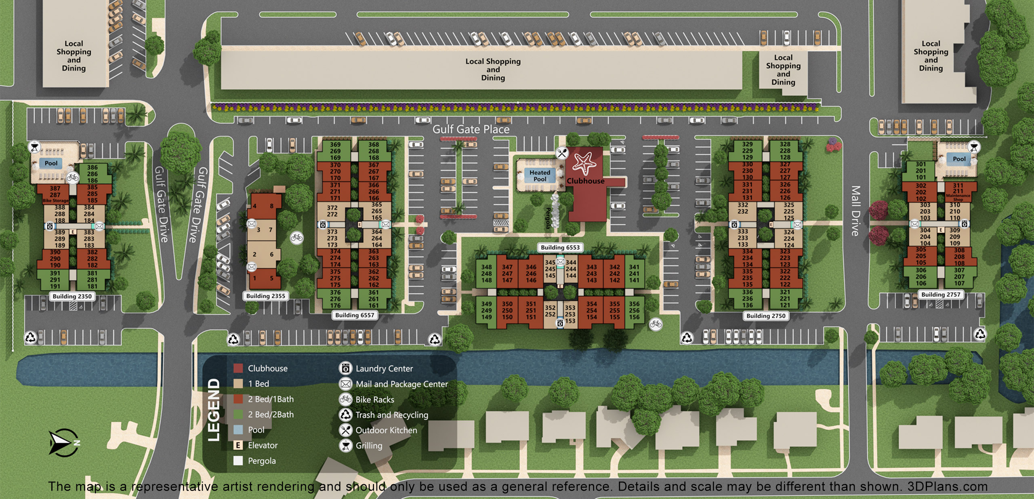
First month RENT FREE rent on select apartments!
Must place deposit by 2/28/26. Contact our Rental Office for details and assistance selecting your perfect home!
Available
Apt #105 – Floor 1
2 bed
1.0 bath
1850
Special Features
- Ceramic tile floors throughout
- Dining room ceiling fan
- Dogs welcome – see restrictions
- Full-size stackable washer/dryer
- Kitchen ceiling fan
- Laminate counter & vanity tops
- Linen storage
- Microwave in home
- New stainless steel appliances
- Private lanai
- Private patio
- Screened lanais
- Stainless kitchen sink
- Stainless steel appliances
- Tile in bathroom
- Tiled lanai
- Vinyl blinds
Heron
Apt #105 – Floor
2 bed
1.0 bath
866 sq. ft.
1850/month
*Heron Details
*Special Features
- Ceramic tile floors throughout
- Dining room ceiling fan
- Dogs welcome – see restrictions
- Full-size stackable washer/dryer
- Kitchen ceiling fan
- Laminate counter & vanity tops
- Linen storage
- Microwave in home
- New stainless steel appliances
- Private lanai
- Private patio
- Screened lanais
- Stainless kitchen sink
- Stainless steel appliances
- Tile in bathroom
- Tiled lanai
- Vinyl blinds
Available
Apt #254 – Floor 2
2 bed
1.0 bath
1840
Special Features
- Brand new kitchen flooring
- Dining room ceiling fan
- Full-size stackable washer/dryer
- Kitchen ceiling fan
- Linen storage
- Private lanai
- Stainless steel appliances
- Tile in bathroom
- Tiled lanai
- Updated kitchen countertops
- Vinyl blinds
- White kitchen appliances
- White shaker cabinetry
Heron
Apt #254 – Floor
2 bed
1.0 bath
866 sq. ft.
1840/month
*Heron Details
*Special Features
- Brand new kitchen flooring
- Dining room ceiling fan
- Full-size stackable washer/dryer
- Kitchen ceiling fan
- Linen storage
- Private lanai
- Stainless steel appliances
- Tile in bathroom
- Tiled lanai
- Updated kitchen countertops
- Vinyl blinds
- White kitchen appliances
- White shaker cabinetry
Available
Apt #354 – Floor 3
2 bed
1.0 bath
1790
Special Features
- Dining room ceiling fan
- Full-size stackable washer/dryer
- Kitchen ceiling fan
- Laminate counter & vanity tops
- Linen storage
- Microwave in home
- No apartment above
- Private lanai
- Screened lanais
- Stainless kitchen sink
- Stainless steel appliances
- Tile in bathroom
- Vinyl blinds
Heron
Apt #354 – Floor
2 bed
1.0 bath
866 sq. ft.
1790/month
*Heron Details
*Special Features
- Dining room ceiling fan
- Full-size stackable washer/dryer
- Kitchen ceiling fan
- Laminate counter & vanity tops
- Linen storage
- Microwave in home
- No apartment above
- Private lanai
- Screened lanais
- Stainless kitchen sink
- Stainless steel appliances
- Tile in bathroom
- Vinyl blinds
Available
Apt #207 – Floor 2
2 bed
2.0 bath
1830
Special Features
- All white woodwork
- Brand new carpet
- Brand new kitchen flooring
- Dining room ceiling fan
- End unit
- Full-size stackable washer/dryer
- Kitchen ceiling fan
- Kitchen pantry
- Laminate counter & vanity tops
- Linen storage
- Private lanai
- Private patio
- Screened lanais
- Tile in bathroom
- Vinyl blinds
- Vinyl in entry and kitchen
- Walk-in bedroom closet
- White kitchen appliances
Pelican
Apt #207 – Floor
2 bed
2.0 bath
937 sq. ft.
1830/month
*Pelican Details
*Special Features
- All white woodwork
- Brand new carpet
- Brand new kitchen flooring
- Dining room ceiling fan
- End unit
- Full-size stackable washer/dryer
- Kitchen ceiling fan
- Kitchen pantry
- Laminate counter & vanity tops
- Linen storage
- Private lanai
- Private patio
- Screened lanais
- Tile in bathroom
- Vinyl blinds
- Vinyl in entry and kitchen
- Walk-in bedroom closet
- White kitchen appliances
Available
Apt #221 – Floor 2
2 bed
2.0 bath
1860
Special Features
- All white woodwork
- Dining room ceiling fan
- End unit
- Full-size stackable washer/dryer
- Kitchen ceiling fan
- Kitchen pantry
- Laminate counter & vanity tops
- Linen storage
- Private lanai
- Private patio
- Screened lanais
- Tile in bathroom
- Vinyl blinds
- Vinyl in entry and kitchen
- Walk-in bedroom closet
- White kitchen appliances
Pelican
Apt #221 – Floor
2 bed
2.0 bath
937 sq. ft.
1860/month
*Pelican Details
*Special Features
- All white woodwork
- Dining room ceiling fan
- End unit
- Full-size stackable washer/dryer
- Kitchen ceiling fan
- Kitchen pantry
- Laminate counter & vanity tops
- Linen storage
- Private lanai
- Private patio
- Screened lanais
- Tile in bathroom
- Vinyl blinds
- Vinyl in entry and kitchen
- Walk-in bedroom closet
- White kitchen appliances
Available
Apt #188 – Floor 1
1 bed
1.0 bath
1815
Special Features
- All white woodwork
- Ceramic tile floors throughout
- Dining room ceiling fan
- Full-size stackable washer/dryer
- Kitchen ceiling fan
- Laminate counter & vanity tops
- Linen storage
- Microwave in home
- New bath tile floor
- New bathroom vanity top
- No microwave in home
- Private lanai
- Screened lanais
- Stainless steel appliances
- Tile in bathroom
- Updated cabinetry
- Vinyl blinds
Sandpiper
Apt #188 – Floor
1 bed
1.0 bath
653 sq. ft.
1815/month
*Sandpiper Details
*Special Features
- All white woodwork
- Ceramic tile floors throughout
- Dining room ceiling fan
- Full-size stackable washer/dryer
- Kitchen ceiling fan
- Laminate counter & vanity tops
- Linen storage
- Microwave in home
- New bath tile floor
- New bathroom vanity top
- No microwave in home
- Private lanai
- Screened lanais
- Stainless steel appliances
- Tile in bathroom
- Updated cabinetry
- Vinyl blinds
Available
Apt #007 – Floor 2
1 bed
1.0 bath
1490
Special Features
- All white woodwork
- Kitchen ceiling fan
- Kitchen pantry
- Linen storage
- No apartment above
- No microwave in home
- Private lanai
- Screened lanais
- Vinyl blinds
- Vinyl in entry and kitchen
- White kitchen appliances
1 Bedroom – 1 Bathroom
Apt #007 – Floor
1 bed
1.0 bath
653 sq. ft.
1490/month
*1 Bedroom – 1 Bathroom Details
*Special Features
- All white woodwork
- Kitchen ceiling fan
- Kitchen pantry
- Linen storage
- No apartment above
- No microwave in home
- Private lanai
- Screened lanais
- Vinyl blinds
- Vinyl in entry and kitchen
- White kitchen appliances
Available
Apt #125 – Floor 1
1 bed
1.0 bath
1650
Special Features
- All white woodwork
- Dining room ceiling fan
- Full-size stackable washer/dryer
- Kitchen ceiling fan
- Kitchen pantry
- Laminate counter & vanity tops
- Linen storage
- No microwave in home
- Private lanai
- Screened lanais
- Tile in bathroom
- Vinyl blinds
- White kitchen appliances
Sandpiper
Apt #125 – Floor
1 bed
1.0 bath
653 sq. ft.
1650/month
*Sandpiper Details
*Special Features
- All white woodwork
- Dining room ceiling fan
- Full-size stackable washer/dryer
- Kitchen ceiling fan
- Kitchen pantry
- Laminate counter & vanity tops
- Linen storage
- No microwave in home
- Private lanai
- Screened lanais
- Tile in bathroom
- Vinyl blinds
- White kitchen appliances
Available
Apt #283 – Floor 2
1 bed
1.0 bath
1650
Special Features
- Dining room ceiling fan
- Full-size stackable washer/dryer
- Kitchen ceiling fan
- Kitchen pantry
- Laminate counter & vanity tops
- Linen storage
- No microwave in home
- Private lanai
- Tile in bathroom
- Vinyl blinds
- Vinyl in entry and kitchen
- White kitchen appliances
- White panel doors
Sandpiper
Apt #283 – Floor
1 bed
1.0 bath
653 sq. ft.
1650/month
*Sandpiper Details
*Special Features
- Dining room ceiling fan
- Full-size stackable washer/dryer
- Kitchen ceiling fan
- Kitchen pantry
- Laminate counter & vanity tops
- Linen storage
- No microwave in home
- Private lanai
- Tile in bathroom
- Vinyl blinds
- Vinyl in entry and kitchen
- White kitchen appliances
- White panel doors
Available
Apt #150 – Floor 1
2 bed
1.0 bath
1790
Special Features
- All white woodwork
- Brand new carpet
- Dining room ceiling fan
- Full-size stackable washer/dryer
- Kitchen ceiling fan
- Laminate counter & vanity tops
- Linen storage
- Microwave in home
- Private lanai
- Stainless steel appliances
- Tile in bathroom
- Vinyl blinds
Heron
Apt #150 – Floor
2 bed
1.0 bath
866 sq. ft.
1790/month
*Heron Details
*Special Features
- All white woodwork
- Brand new carpet
- Dining room ceiling fan
- Full-size stackable washer/dryer
- Kitchen ceiling fan
- Laminate counter & vanity tops
- Linen storage
- Microwave in home
- Private lanai
- Stainless steel appliances
- Tile in bathroom
- Vinyl blinds
Available
Apt #387 – Floor 3
2 bed
1.0 bath
1840
Special Features
- All white woodwork
- Brand new carpet
- Dining room ceiling fan
- End unit
- Full-size stackable washer/dryer
- Kitchen ceiling fan
- Kitchen pantry
- Laminate counter & vanity tops
- Linen storage
- Microwave in home
- No apartment above
- Pool view
- Private lanai
- Private patio
- Screened lanais
- Stainless kitchen sink
- Stainless steel appliances
- Tile in bathroom
- Tiled lanai
- Updated cabinetry
- Updated vanity
- White panel doors
- White shaker cabinetry
Heron
Apt #387 – Floor
2 bed
1.0 bath
866 sq. ft.
1840/month
*Heron Details
*Special Features
- All white woodwork
- Brand new carpet
- Dining room ceiling fan
- End unit
- Full-size stackable washer/dryer
- Kitchen ceiling fan
- Kitchen pantry
- Laminate counter & vanity tops
- Linen storage
- Microwave in home
- No apartment above
- Pool view
- Private lanai
- Private patio
- Screened lanais
- Stainless kitchen sink
- Stainless steel appliances
- Tile in bathroom
- Tiled lanai
- Updated cabinetry
- Updated vanity
- White panel doors
- White shaker cabinetry
Available
Apt #176 – Floor 1
2 bed
2.0 bath
1915
Special Features
- All white woodwork
- Dining room ceiling fan
- End unit
- Full-size stackable washer/dryer
- Kitchen ceiling fan
- Kitchen pantry
- Laminate counter & vanity tops
- Linen storage
- No microwave in home
- Private lanai
- Screened lanais
- Tile in bathroom
- Vinyl blinds
- Walk-in bedroom closet
- White panel doors
Pelican
Apt #176 – Floor
2 bed
2.0 bath
937 sq. ft.
1915/month
*Pelican Details
*Special Features
- All white woodwork
- Dining room ceiling fan
- End unit
- Full-size stackable washer/dryer
- Kitchen ceiling fan
- Kitchen pantry
- Laminate counter & vanity tops
- Linen storage
- No microwave in home
- Private lanai
- Screened lanais
- Tile in bathroom
- Vinyl blinds
- Walk-in bedroom closet
- White panel doors
Available
Apt #208 – Floor 2
2 bed
1.0 bath
1815
Special Features
- All white woodwork
- Brand new carpet
- Dining room ceiling fan
- Full-size stackable washer/dryer
- Kitchen ceiling fan
- Kitchen pantry
- Laminate counter & vanity tops
- Linen storage
- Private lanai
- Screened lanais
- Tile in bathroom
- Vinyl blinds
- White panel doors
Heron
Apt #208 – Floor
2 bed
1.0 bath
866 sq. ft.
1815/month
*Heron Details
*Special Features
- All white woodwork
- Brand new carpet
- Dining room ceiling fan
- Full-size stackable washer/dryer
- Kitchen ceiling fan
- Kitchen pantry
- Laminate counter & vanity tops
- Linen storage
- Private lanai
- Screened lanais
- Tile in bathroom
- Vinyl blinds
- White panel doors
Available
Apt #243 – Floor 2
2 bed
1.0 bath
1815
Special Features
- Additional patio in the back
- All white woodwork
- Brand new carpet
- Cats welcome
- Dining room ceiling fan
- Full-size stackable washer/dryer
- Kitchen ceiling fan
- Kitchen pantry
- Laminate counter & vanity tops
- Linen storage
- No microwave in home
- Private lanai
- Screened lanais
- Tile in bathroom
- Vinyl blinds
- White kitchen appliances
- White panel doors
Heron
Apt #243 – Floor
2 bed
1.0 bath
866 sq. ft.
1815/month
*Heron Details
*Special Features
- Additional patio in the back
- All white woodwork
- Brand new carpet
- Cats welcome
- Dining room ceiling fan
- Full-size stackable washer/dryer
- Kitchen ceiling fan
- Kitchen pantry
- Laminate counter & vanity tops
- Linen storage
- No microwave in home
- Private lanai
- Screened lanais
- Tile in bathroom
- Vinyl blinds
- White kitchen appliances
- White panel doors
Available
Apt #287 – Floor 2
2 bed
1.0 bath
1815
Special Features
- All white woodwork
- End unit
- Full-size stackable washer/dryer
- Kitchen ceiling fan
- Kitchen pantry
- Laminate counter & vanity tops
- Linen storage
- No microwave in home
- Pool view
- Private lanai
- Screened lanais
- Tile in bathroom
- Vinyl blinds
- Vinyl in entry and kitchen
- White kitchen appliances
- White panel doors
Heron
Apt #287 – Floor
2 bed
1.0 bath
866 sq. ft.
1815/month
*Heron Details
*Special Features
- All white woodwork
- End unit
- Full-size stackable washer/dryer
- Kitchen ceiling fan
- Kitchen pantry
- Laminate counter & vanity tops
- Linen storage
- No microwave in home
- Pool view
- Private lanai
- Screened lanais
- Tile in bathroom
- Vinyl blinds
- Vinyl in entry and kitchen
- White kitchen appliances
- White panel doors
Available
Apt #290 – Floor 2
2 bed
1.0 bath
1740
Special Features
- All white woodwork
- Brand new carpet
- Dining room ceiling fan
- Full-size stackable washer/dryer
- Kitchen ceiling fan
- Kitchen pantry
- Laminate counter & vanity tops
- Linen storage
- No apartment above
- Private lanai
- Private patio
- Screened lanais
- Tile in bathroom
- Vinyl blinds
- Vinyl in entry and kitchen
- White kitchen appliances
- White panel doors
Heron
Apt #290 – Floor
2 bed
1.0 bath
866 sq. ft.
1740/month
*Heron Details
*Special Features
- All white woodwork
- Brand new carpet
- Dining room ceiling fan
- Full-size stackable washer/dryer
- Kitchen ceiling fan
- Kitchen pantry
- Laminate counter & vanity tops
- Linen storage
- No apartment above
- Private lanai
- Private patio
- Screened lanais
- Tile in bathroom
- Vinyl blinds
- Vinyl in entry and kitchen
- White kitchen appliances
- White panel doors
Available
Apt #347 – Floor 3
2 bed
1.0 bath
1760
Special Features
- All white woodwork
- Dining room ceiling fan
- Full-size stackable washer/dryer
- Kitchen ceiling fan
- Kitchen pantry
- Laminate counter & vanity tops
- Linen storage
- No apartment above
- Pool view
- Private lanai
- Screened lanais
- Tile in bathroom
- Vinyl blinds
- White kitchen appliances
Heron
Apt #347 – Floor
2 bed
1.0 bath
866 sq. ft.
1760/month
*Heron Details
*Special Features
- All white woodwork
- Dining room ceiling fan
- Full-size stackable washer/dryer
- Kitchen ceiling fan
- Kitchen pantry
- Laminate counter & vanity tops
- Linen storage
- No apartment above
- Pool view
- Private lanai
- Screened lanais
- Tile in bathroom
- Vinyl blinds
- White kitchen appliances
Available
Apt #375 – Floor 3
2 bed
1.0 bath
1815
Special Features
- All white woodwork
- Dining room ceiling fan
- Full-size stackable washer/dryer
- Kitchen ceiling fan
- Kitchen pantry
- Laminate counter & vanity tops
- Linen storage
- No apartment above
- No microwave in home
- Private lanai
- Screened lanais
- Vinyl blinds
- Vinyl in entry and kitchen
- White kitchen appliances
- White panel doors
Heron
Apt #375 – Floor
2 bed
1.0 bath
866 sq. ft.
1815/month
*Heron Details
*Special Features
- All white woodwork
- Dining room ceiling fan
- Full-size stackable washer/dryer
- Kitchen ceiling fan
- Kitchen pantry
- Laminate counter & vanity tops
- Linen storage
- No apartment above
- No microwave in home
- Private lanai
- Screened lanais
- Vinyl blinds
- Vinyl in entry and kitchen
- White kitchen appliances
- White panel doors
Available
Apt #288 – Floor 2
1 bed
1.0 bath
1815
Special Features
- All white woodwork
- Brand new carpet
- Brand new kitchen flooring
- Brand new microwave
- Full-size stackable washer/dryer
- Hardwood laminate floors
- Laminate counter & vanity tops
- Linen storage
- Microwave in home
- New bath tile floor
- New bathroom vanity top
- New flooring throughout
- New kitchen and bath cabinetry
- New kitchen countertops
- Private lanai
- Stainless steel appliances
- Tile in bathroom
- Vinyl blinds
- White shaker cabinetry
Sandpiper
Apt #288 – Floor
1 bed
1.0 bath
653 sq. ft.
1815/month
*Sandpiper Details
*Special Features
- All white woodwork
- Brand new carpet
- Brand new kitchen flooring
- Brand new microwave
- Full-size stackable washer/dryer
- Hardwood laminate floors
- Laminate counter & vanity tops
- Linen storage
- Microwave in home
- New bath tile floor
- New bathroom vanity top
- New flooring throughout
- New kitchen and bath cabinetry
- New kitchen countertops
- Private lanai
- Stainless steel appliances
- Tile in bathroom
- Vinyl blinds
- White shaker cabinetry
Available
Apt #173 – Floor 1
1 bed
1.0 bath
1715
Special Features
- All white woodwork
- Dining room ceiling fan
- Full-size stackable washer/dryer
- Kitchen ceiling fan
- Kitchen pantry
- Laminate counter & vanity tops
- Linen storage
- No microwave in home
- Private lanai
- Screened lanais
- Tile in bathroom
- Vinyl blinds
- White kitchen appliances
Sandpiper
Apt #173 – Floor
1 bed
1.0 bath
653 sq. ft.
1715/month
*Sandpiper Details
*Special Features
- All white woodwork
- Dining room ceiling fan
- Full-size stackable washer/dryer
- Kitchen ceiling fan
- Kitchen pantry
- Laminate counter & vanity tops
- Linen storage
- No microwave in home
- Private lanai
- Screened lanais
- Tile in bathroom
- Vinyl blinds
- White kitchen appliances
Available
Apt #310 – Floor 3
1 bed
1.0 bath
1715
Special Features
- All white woodwork
- Full-size stackable washer/dryer
- Kitchen ceiling fan
- Kitchen pantry
- Laminate counter & vanity tops
- Linen storage
- No apartment above
- No microwave in home
- Private lanai
- Private patio
- Screened lanais
- Tile in bathroom
- Updated vanity
- Vinyl blinds
- Vinyl in entry and kitchen
- White kitchen appliances
- White panel doors
Sandpiper
Apt #310 – Floor
1 bed
1.0 bath
653 sq. ft.
1715/month
*Sandpiper Details
*Special Features
- All white woodwork
- Full-size stackable washer/dryer
- Kitchen ceiling fan
- Kitchen pantry
- Laminate counter & vanity tops
- Linen storage
- No apartment above
- No microwave in home
- Private lanai
- Private patio
- Screened lanais
- Tile in bathroom
- Updated vanity
- Vinyl blinds
- Vinyl in entry and kitchen
- White kitchen appliances
- White panel doors
